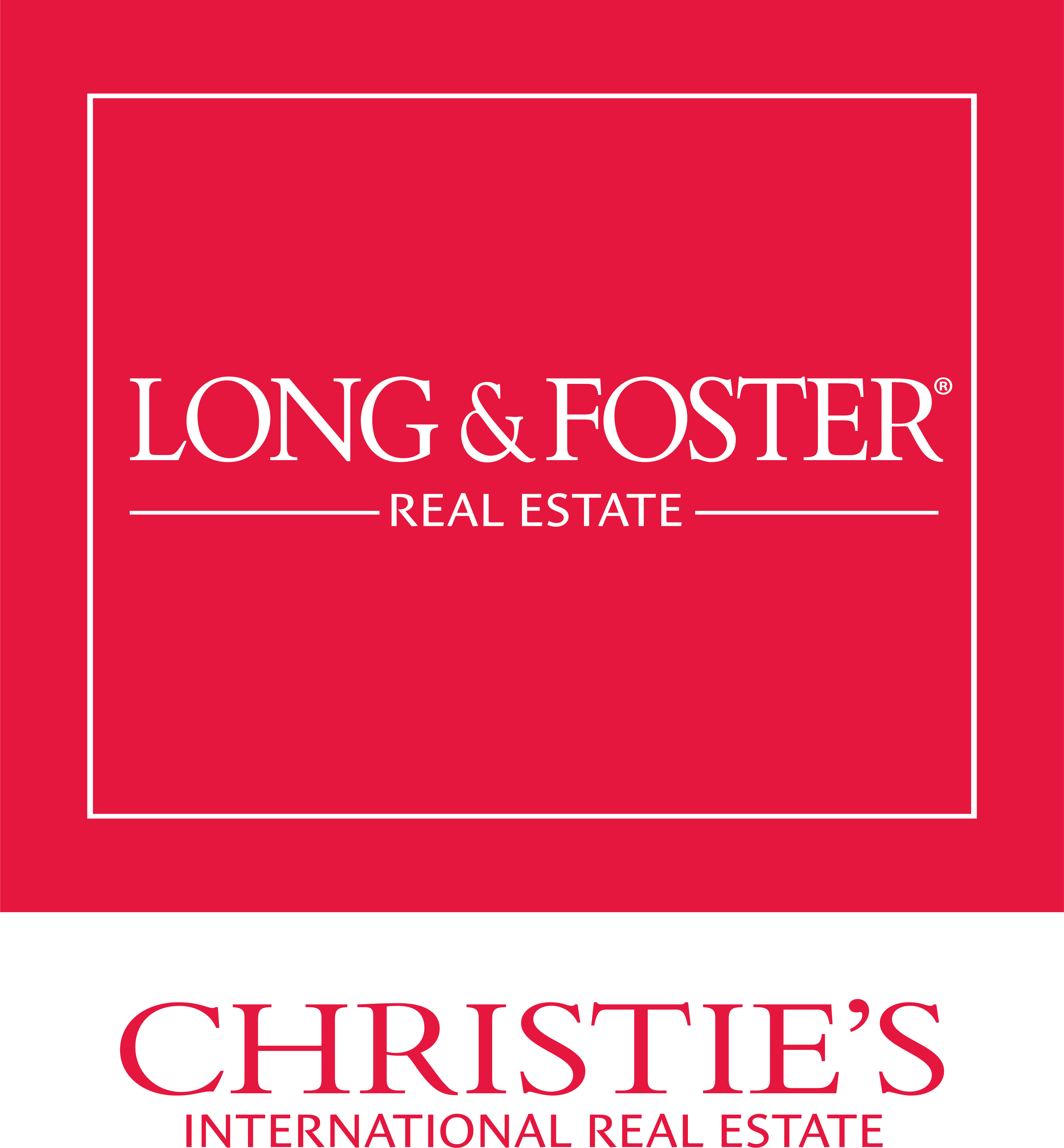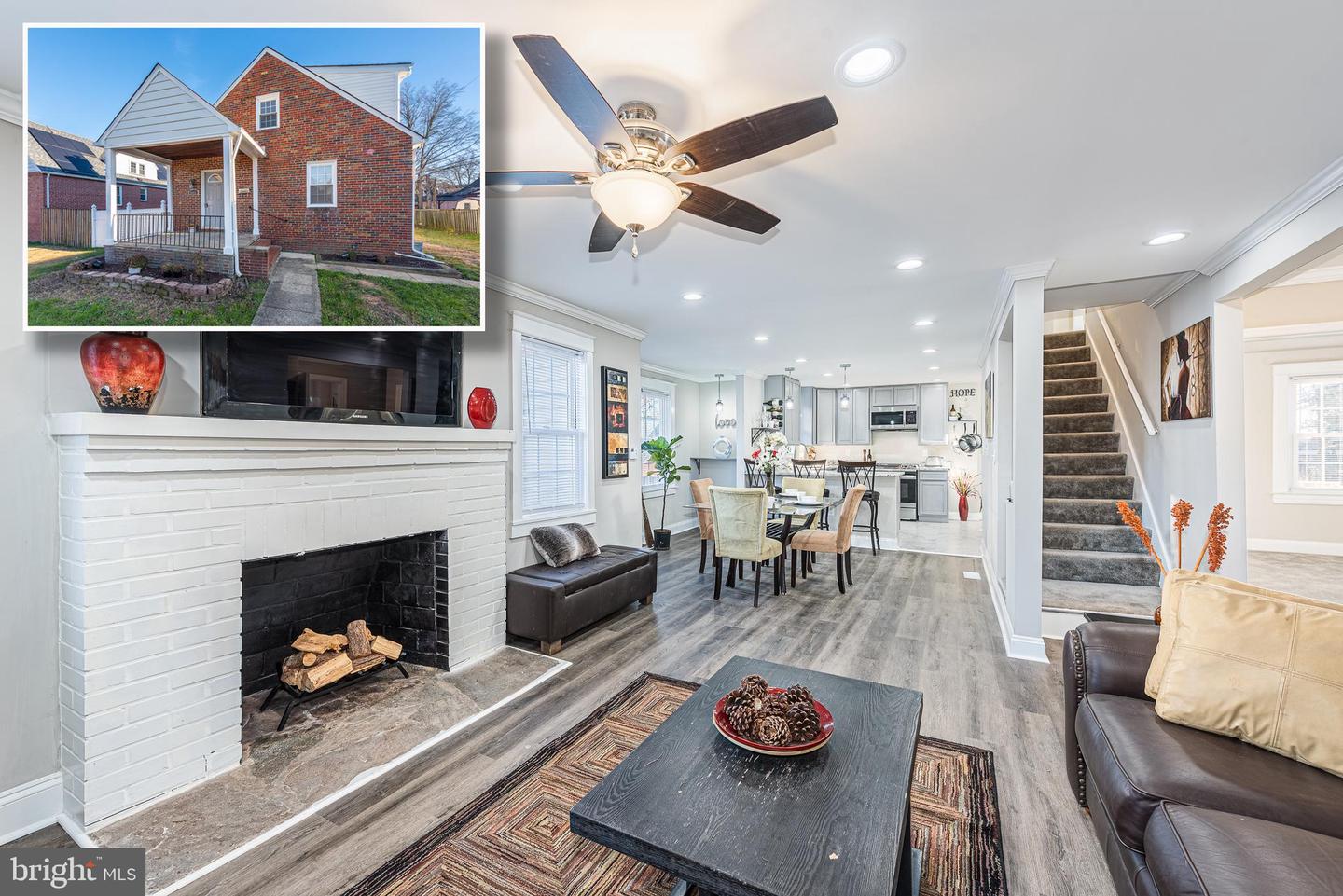BEAUTIFULLY DESIGNED CUSTOM RENOVATION WITH OVER 2,600 SQ. FT. OF LIVING SPACE! Open floor plan with an inviting living room with crown molding & wood fireplace, separate dining area, designer kitchen with breakfast bar, ss appliances, & granite counters, 2 main level bedrooms with a hall bath, upper level Primary bedroom suite with a full bath and a 4th bedroom, fully finished basement with a large family room, 5th bedroom, and 3rd full bath, a detached unfinished space that can also be used as storage or finished into an office, exercise room, or workshop, a truly unique rooftop deck, a spacious rear yard that's great for entertaining and driveway parking (to be installed). Pack your bags and move right in! Seller to install door to deck from the 2nd level
MDBC2056484
Single Family, Single Family-Detached, Cape Cod
5
BALTIMORE
3 Full
1939
<1--2.5%
-->
0.11
Acres
Gas Water Heater, Public Water Service
Brick
Public Sewer
Loading...
The scores below measure the walkability of the address, access to public transit of the area and the convenience of using a bike on a scale of 1-100
Walk Score
Transit Score
Bike Score
