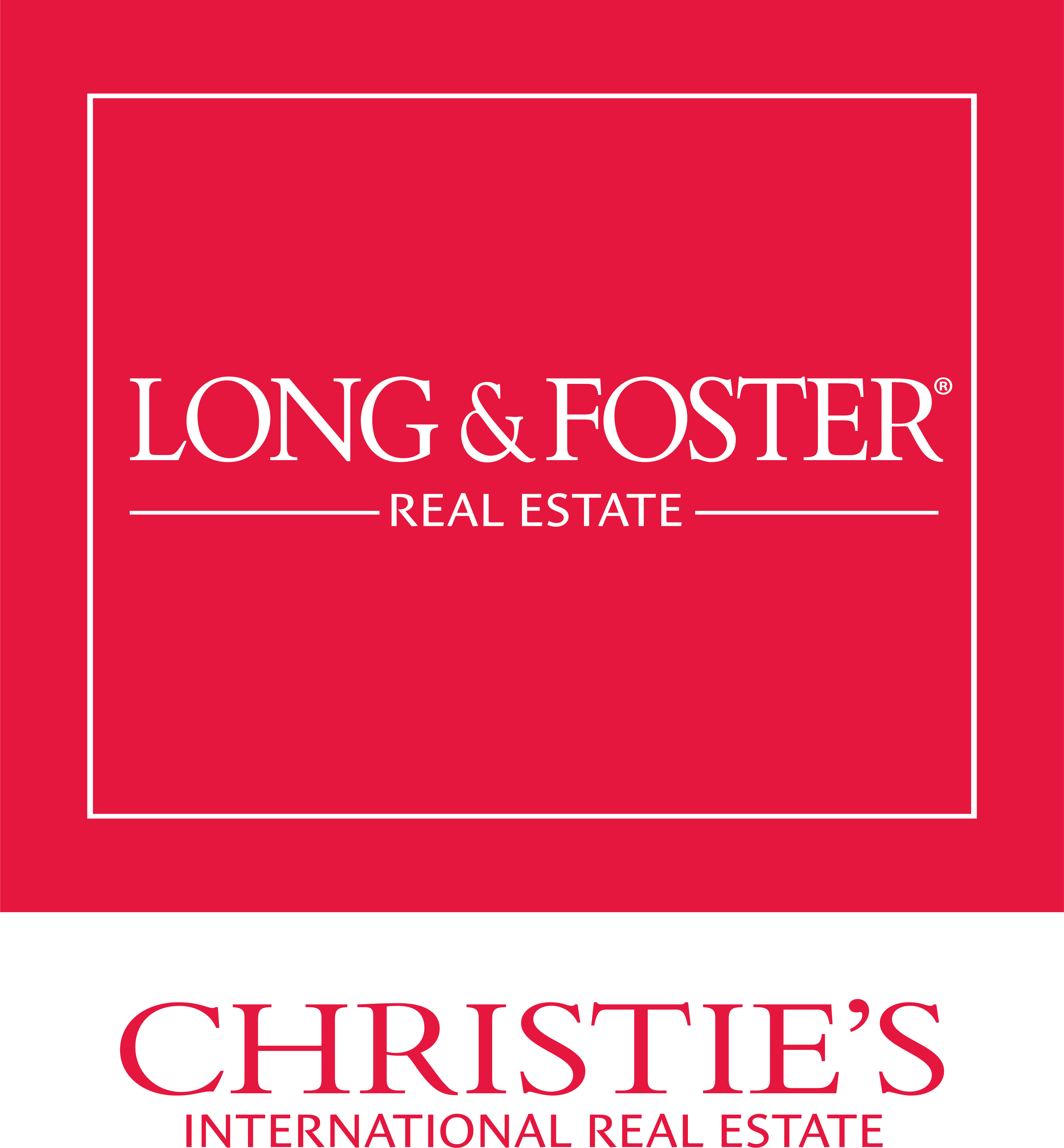The median home value in Fork, MD is $460,000.
This is
higher than
the county median home value of $279,000.
The national median home value is $308,980.
The average price of homes sold in Fork, MD is $460,000.
Approximately 89% of Fork homes are owned,
compared to 6% rented, while
5% are vacant.
Fork real estate listings include condos, townhomes, and single family homes for sale.
Commercial properties are also available.
If you like to see a property, contact Fork real estate agent to arrange a tour
today!
Learn more about Fork Real Estate.
Open House:
Saturday, 7/27 1:00-3:00PM
NEW Updates & Work Completed Inside & Out! Fantastic home in the sought after Brintonwood neighborhood in Fork! With over 3500 square feet of living space, this is the one you have been waiting for! Enjoy over an acre of property with picturesque views from the private back deck. As you enter this beautiful home, you are greeted by freshly refinished hardwood floors, 2 story foyer, LOTS of natural light, dining room, living room, a 2 story family room (equipped with a stone fireplace) and hardwood floors leading to the open concept kitchen! Like to entertain? The breakfast bar, double oven and gas cooktop stove is the perfect way to make hosting gatherings a breeze. The upper level contains 4 bedrooms, 2 full baths, jetted soaking tub, walk-in closet and new carpet throughout. The lower level contains the 5th bedroom and is otherwise unfinished awaiting your design ideas (rough-in for a bathroom is available). Other highlights include: new carpet throughout main & upper levels, freshly stained deck, multiple trees removed around the home for more exterior space, owned propane tank (1000 gallons), NO HOA, main level laundry / mud room off the garage, radon system, dual zoned HVAC for comfort, gas cooktop 2020, microwave & dishwasher 2023, new utility sink, and much more! Make your appointment today!
The property is being offered for Sale at Public Auction on Friday, August 23, 2024 at 12 Noon by Patrick S. O'Neill, Inc., Auctioneer, in cooperation with O'Neill Enterprises Realty. The list price is the suggested opening bid and not the anticipated sale price. $ 20,000.00 Contract Deposit required. Settlement by October 7, 2024. Estate Sale! Approximately 1,100 sq. ft. brick and frame raised rancher with concrete double driveway with high ceiling carport. Hardwood floors under carpet throughout. Updated Oil Fired Forced Air Heat with Air Conditioning. Attached rear screened porch. 3 garden sheds. See MLS documents for detailed brochure and auction terms.
Copyright © 2024 Bright MLS Inc. 

Website designed by Constellation1, a division of Constellation Web Solutions, Inc.
